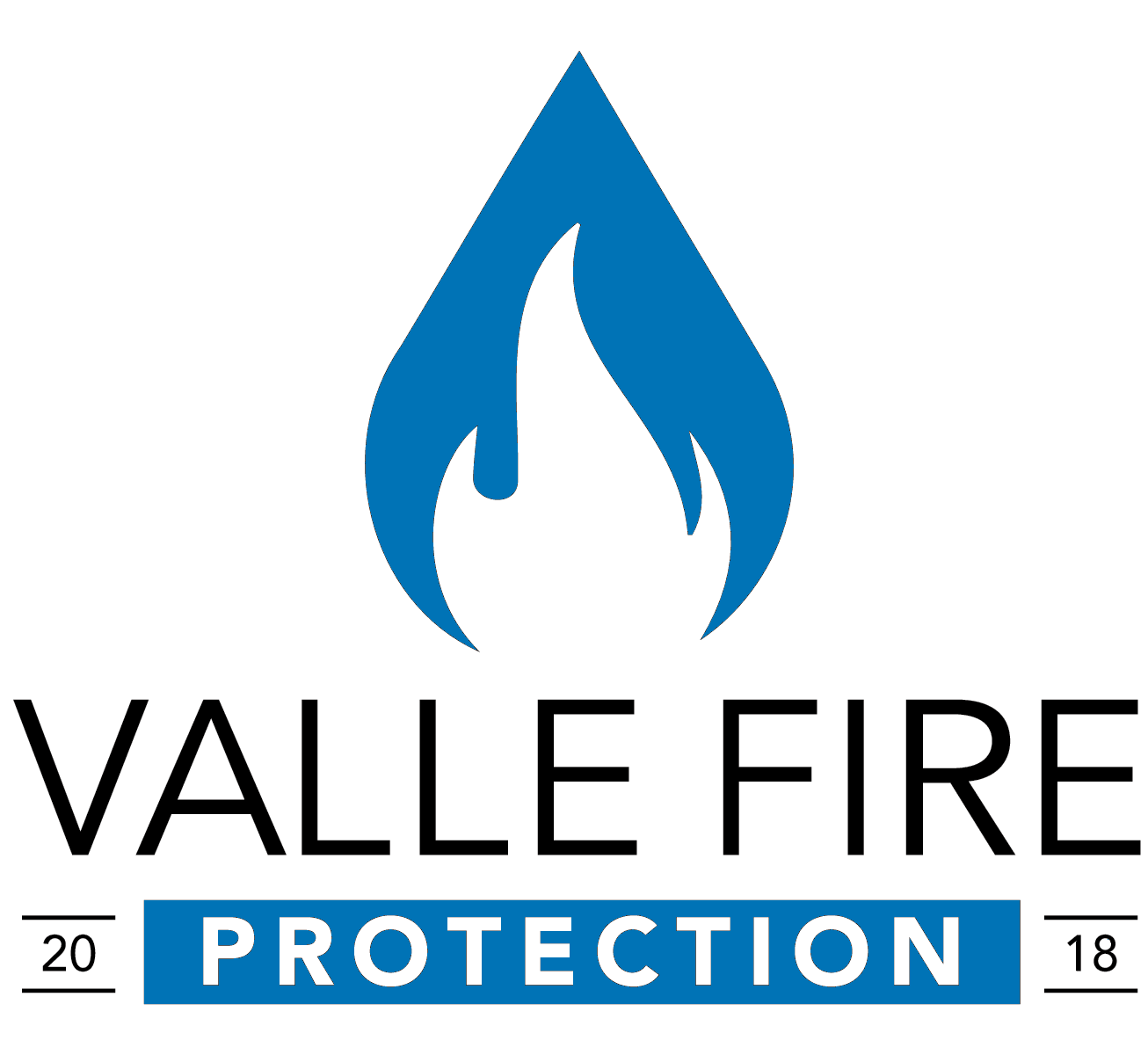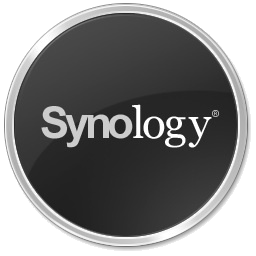Fire-Protection
Sprinkler System Design
-

FIRE SPRINKLER SYSTEM DESIGN & COORDINATION
Sprinkler system layout and designs that match what the technicians are seeing in the field.
Material Stock listing services
-

PERMIT DESIGNS, SHOP DRAWINGS, AS BUILTS
No matter what phase of the project you are in we can provide you with the design you need.
We will work directly with the installing contractor and local authorities to aid in the permit approval process.
-

PUMP FLOW TEST AND HYDRAULIC CALCULATIONS
If you need someone to help with a flow test and provide you with hydraulic calcs give us a call.
NFPA requires flow testing of underground and exposed piping at least once every 5 years .
Our
Services
-
Design
We provide quality fire sprinkler system design to our customers at a competitive price.
-
Commercial and Residential Spaces
No matter the size of your project big or small we will get you the designs you need.
-
Shop Drawings
We offer start to finish creation of fire protection shop drawings
-
Hydraulic Calculations
We can provide you the hydraulic cals to make sure your sysytem operates as intended.
Ready to Build Your System?
We offer assistance in stock listing and pricing the fire sprinkler components for all of your residential and commercial fire sprinkler projects. Each step of the process becomes easy with our experience and professional assistance. Once your project design is complete our specialized computer software makes the stock listing process fast and free of charge on all projects.
20+ Years of Experience
Regardless of the brand of pipe, fittings or sprinkler components you choose, we can support your product choices. We have years of experience dealing with multiple fire sprinkler vendors, we have a thorough understanding of the fire protection products available, and we are prepared to bring our knowledge and expertise to your next fire sprinkler system design.
Quality Designs Affordable Prices
In the design process, these typical fire-protection system goals are on the table for consideration:
Saving lives.
Saving property.
Preserving business continuity.
It all depends on how a building is used and occupied. A warehouse or storage facility, for example, will have different fire-protection requirements than a multi-tenant office building.
While no standard fire-protection design blueprint exists for any two buildings, with our design experience and knowledge we can provide you exactly what you need at a price the meets your budget.
AutoSprink
⋆
NavisWorks
⋆
BIM 360
⋆
BIM Glue
⋆
Synology
⋆
AutoCAD
⋆
AutoSprink ⋆ NavisWorks ⋆ BIM 360 ⋆ BIM Glue ⋆ Synology ⋆ AutoCAD ⋆
Design, calculation and planning of fire protection systems, according to the standards and guidelines from NFPA and FM Global after a risk analysis and definition of the type of industry to protect. We use Autosprink, our specialized software for hydraulic calculation and dimensioning of the systems. We plan and coordinate supply and logistics in order to reduce the total time on site, which reflects in significant project savings. We provide consulting services complying NFPA regulations to cover the requirements insurers have for the industry.
Trusted by some of the best and brightest minds in the IT industry with more than six million installations, Synology is committed to transforming the way businesses manage their data – elegantly simple, secure, and reliable. We proudly boast a wide array of solutions backed by cutting-edge innovation and field-proven reliability with a solid track record in meeting the ever-increasing expectations and demands.
Coordinate through a cloud-based construction management platform that improves project delivery and outcomes. BIM 360 supports informed decision-making throughout the project lifecycle for project, design, and construction teams.
BIM 360 connects your teams and data in real-time, empowering project members to anticipate, optimize, and manage all aspects of project performance.
Design software that is used for precise 2D and 3D drafting, design, and modeling with solids, surfaces, mesh objects, documentation features, and more. It includes features to automate tasks and increase productivity such as comparing drawings, counting, adding objects, and creating tables. industry-specific toolsets for electrical design, plant design, architecture layout drawings, mechanical design, 3D mapping, adding scanned images, and converting raster images.
Project review software with 3D modeling for businesses in the architecture, engineering, and construction industries. It is designed to streamline building information (BIM) coordination.
Management and collaboration tool that connects the entire project team and streamlines BIM project workflows. With anywhere, anytime access to the most recent project models and data throughout the project lifecycle, BIM 360 Glue accelerates project reviews and empowers multidisciplinary teams to quickly identify and resolve coordination issues.
What Our Clients Say
Lets Work Together!
It all begins with an idea. Let us take care of the details











